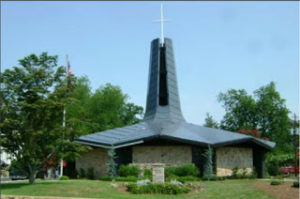THE CHALLENGE – The existing church structure located at the heart of the University of Georgia campus is a building that is over 30 years in age. It is a landmark on the campus that was built as a main religious center and has been a part of many experiences through the years. Prior to undergoing its major re-model, the center still was holding its original roof system. This was all over perlite insulation board and tongue and groove wood decking. Overall the structure of the roof covered approximately 11,000 square feet and has faced many leak issues over the years.
Two areas of high focus for the construction of this projects new roof system were safety and a perfect architectural finish. For these purposes Peach State Roofing was selected as the contractor for its past history with complex projects of this nature and a Sarnafil Decor System was selected as the proper roof system to give the owner its much desired look.
THE CONSTRUCTION – Before any immediate construction took place at the project site, Peach State employees spent 4 weeks installing a detailed safety set up to meet both the church’s and OSHA’s safety requirements. Perhaps the most detailed and hardest part of the set up was constructing the 5 level full rail scaffold system from the base of the tower to the top. This set up was instrumental in addressing safety concerns and also in the workmanship of the Sarnafil Decor System. At all times on this project, Peach State employees were required to be at 100% tie off.
Peach State started off the project by providing all the demolition of the existing roof system down to the decking. Being that it was a full tear off and debris was of abundance, Peach State provided extra field workers simply to bag all existing trash and tear off.
Only a small section at each level could be done each day which could then be roofed back 100% before night fall. Paying attention to detail was instrumental in the success of this project to ensure the perfect look and performance. Tear off and new roof install started at the top and worked to the bottom flat levels breaking down the scaffolding as forces moved downward. Specific detail was given to the way the membrane was cut – “V” shaped sheets of membrane were hand cut to follow along the same pattern that the ribs would be installed thus creating a site that would have no visible seams. Due to this application method, Peach State installed the decor ribs by hand welding tactics at the same time of roof membrane install to ensure that once the wood support structure was broken down, there was no reason to go back up to that roof level. The roof system consisted of 1/4″ Dens Deck Prime with fully adhered Sarnafil G-410 bear back membrane on the tower and fleece back membrane on the flat. Overall Peach State Roofing ended up completing 5 foot length sections each day. Another extreme circumstance that faced Peach State workers was having to wrap the Sarnafil membrane and encapsulate the inside parts of the tower. Extra man power was needed from both the inside and outside of the tower to accomplish this. Final completion of the project consisted of painting the cross at the top of the structure and installing new skylights in the ‘pit’ area between the three tower ‘fingers’.
THE RESULT – Through extreme supervision, engineering, and ingenuity, Peach State Roofing delivered a finished project which has re-decorated one of the areas widely viewed buildings. It is because of expert workmanship and the desire for perfection in a roof system that the Catholic Center at the University of Georgia was nominated as a Sika Sarnafil Project of the year.
*This roof project was completed in 2011

Peach State Roofing, Inc. – National Commercial Roofing Services
1-800-604-9309
www.PeachStateRoofingInc.com






